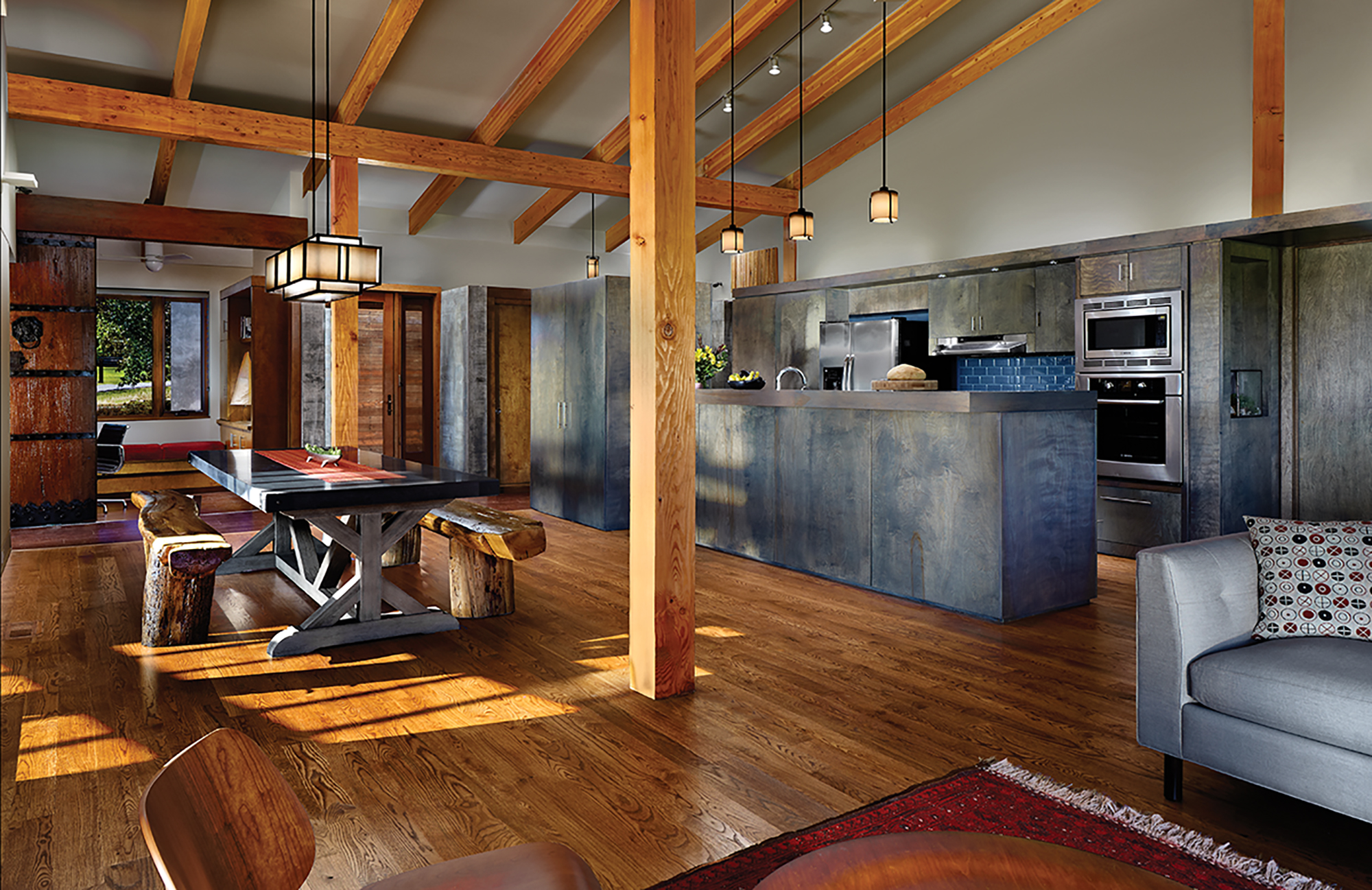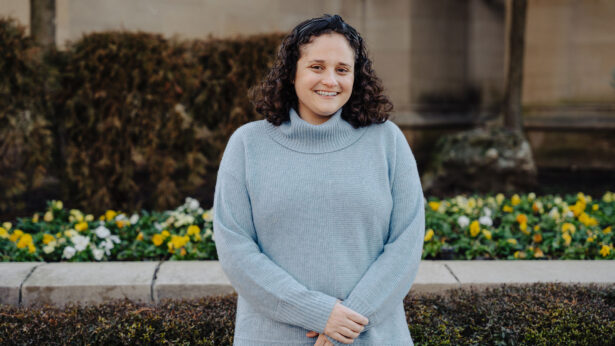By Elizabeth A. Davis
Photography by Jeffrey Jacobs
If you don’t immediately recognize the home of Dennis and Martha O’Dell as a farmhouse, you will not offend them or the four architects who designed it. The structure is meant to blend into the landscape and be one with the surroundings.
The finished result relates so well to its pastoral setting in Lauderdale County, the home was named one of only 10 custom residences recognized by the American Institute of Architects (AIA) for its annual national housing awards earlier this year.
Dennis (HSC ’70) and Martha O’Dell grew up on adjacent farms near Gates, Tennessee, a few miles from the Mississippi River but have lived in Chicago for the past 25 years. They bought land near their childhood homes with the intent to return after retirement. In 2009, they decided to approach the UT Knoxville College of Architecture and Design for help in creating “Old Briar,” their contemporary homestead.
This is no ordinary house or land. They are both special and personal to the O’Dells.
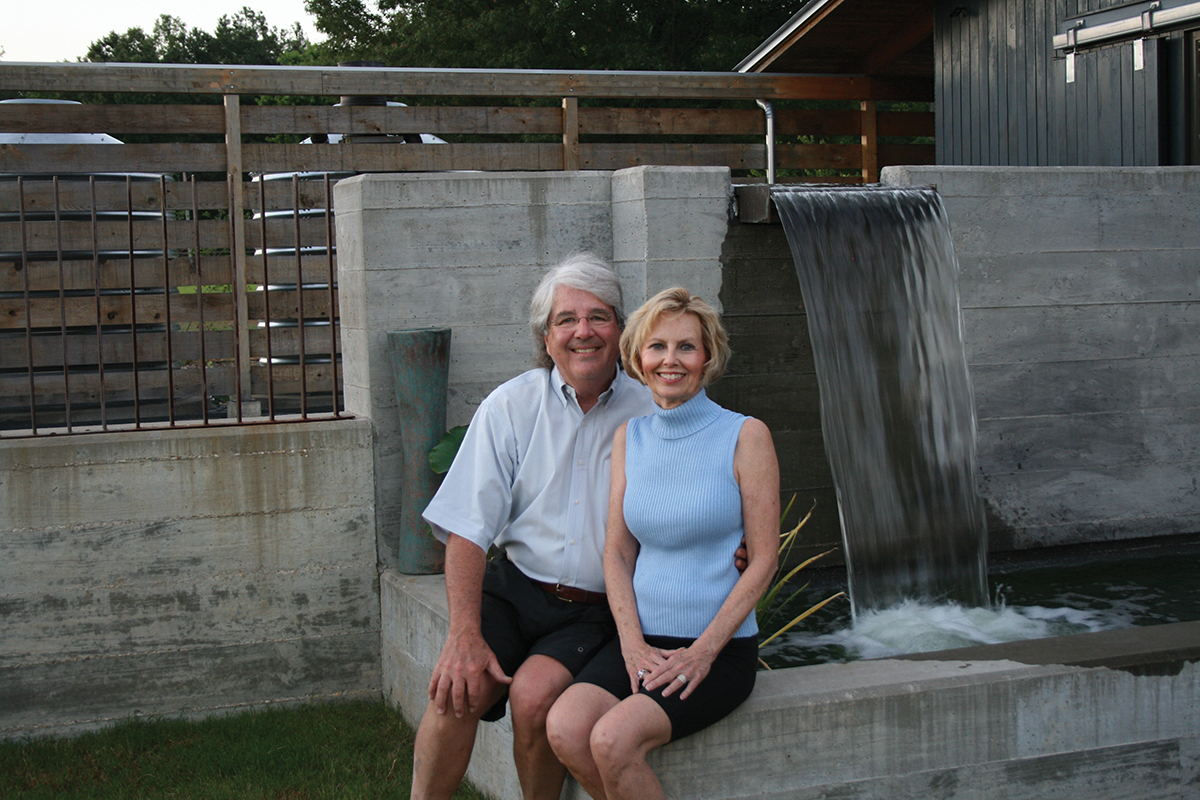
“We wanted to make a difference in our retirement. We didn’t want architects that built cookie-cutter houses that might be a nice specimen to look at. We wanted someone who wanted to preserve the past and help us grow a family home from the land,” says Dennis O’Dell, who is retired from Walgreens as senior vice president of pharmacy services.
So O’Dell did what many people have done over the years. He sent an email to architect and professor Ted Shelton (Knoxville ’93), requesting help with designing a house. Due to the time demands of teaching, faculty in the college must choose their outside projects wisely, but Shelton believed the O’Dells were offering a different kind of project.
“We have to find projects that are going to advance our research interests. They were coming with a very open mind, a sense of stewardship and connection to place,” Shelton says. “Any architect is going to jump at the opportunity to work with such an open-minded and thoughtful client.”
Located on an 80-acre farm in Lauderdale County in West Tennessee, Old Briar is the homestead of Dennis and Martha O’Dell and the name Dennis O’Dell’s father and grandfather called their family trucks. “It’s just a name that has a special place in my heart. I spent a lot of time riding down dusty roads in ‘Old Briar,’” says Dennis O’Dell.
What sealed the deal, though, was the story Martha O’Dell told Shelton, Katherine Ambroziak, Tricia Stuth and Brian Ambroziak, all professors at UT Knoxville who collaborate to form the firm Applied Research. In describing the kind of house she wanted, Martha O’Dell recalled a western comic book she read as a child that had a very visual image of the bad guys’ hideout only being visible twice a day, and the rest of the day it blended into the surroundings.
“We loved that story. It really inspired us,” says Katherine Ambroziak. Adds Shelton: “We were sold. We would have done anything for them at that point.”
The project appealed to the research interests of the four architects: the reinterpretation of historic types, using space for multiple purposes and cultural sustainability.
And so their relationship began. Shovels went in the ground in 2011, and the project was completed in January 2014.




The O’Dells started with basic vision: a one-story house that was simple, not ostentatious and reflected their humble upbringing in the county. Dennis O’Dell’s father began farming in Lauderdale County as a sharecropper after serving as a Marine in World War II, and Martha O’Dell’s family moved close by when she was in the eighth grade.
“We wanted it to be based on an old farmhouse my great-grandparents lived in that had a breezeway that took advantage of the southwesterly winds that blow in this part of the state, especially during the hot summers,” Dennis O’Dell says. “The architect team did a lot of analysis on wind direction and speed and sunlight.”
Sustainability and the environment are important factors in the design as well. The roof is sloped at a certain angle to collect the most rainwater in three very large cisterns along the front wall. The living area extends from the inside to the outside. There are large shutters over each window to keep the temperature better regulated with the geothermal heating and cooling system.
The architects wanted the house to fit the O’Dells’ lifestyle and the intended uses of the house. The O’Dells placed Asian pieces from their travels such as a statue at the front door and large sliding Chinese doors that section off parts of the house. Pieces of wood taken from a family barn were used throughout the house in the form of benches and other items.
“They found what was personal, what was important in terms of their activities and personal artifacts and reminders of their family,” Katherine Ambroziak says.
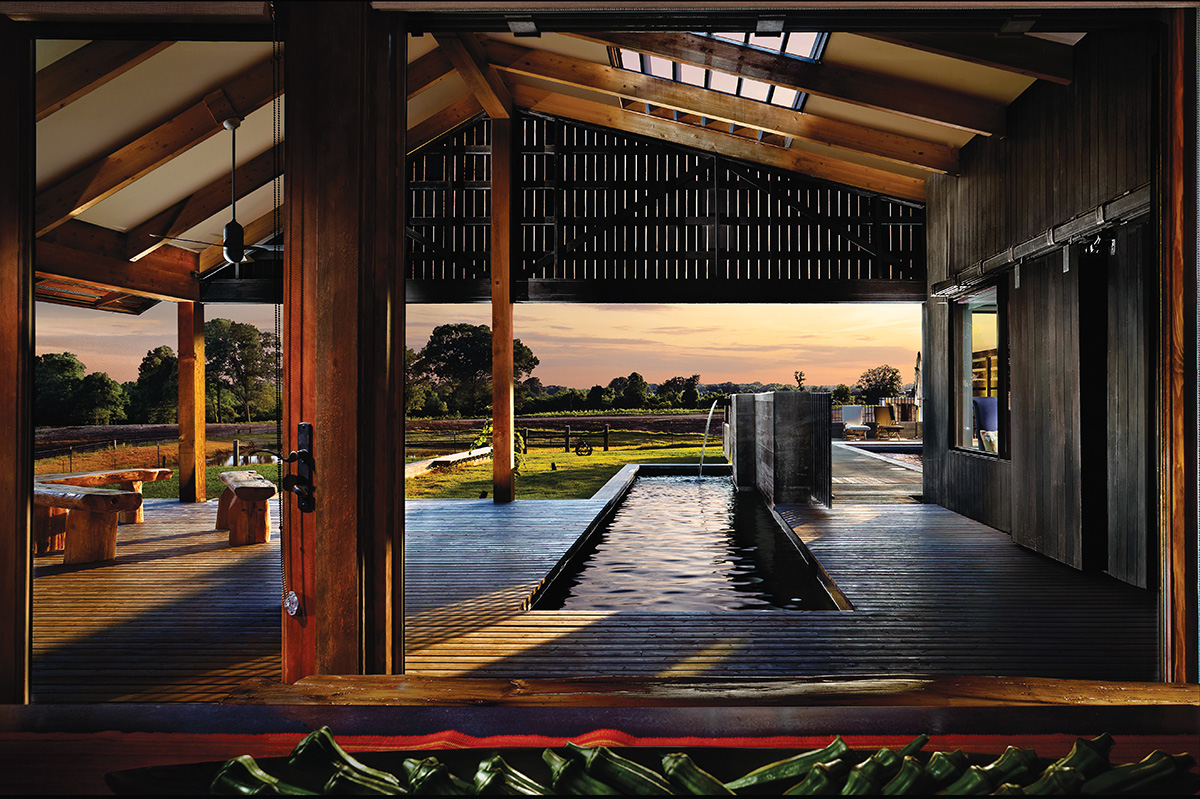
It is hard to choose the most dramatic part of the house, but the use of outdoor living space is impressive. In the kitchen and dining area, there is a large window looking out into what is considered a covered porch area with a waterfall and koi pond and a skylight overhead. Next to the porch is a lap pool and fence with no top railing to allow for uninterrupted views of the property.
“It all works to come together in a way that is not presumptuous, but you can tell there was lots of thought that went into it,” O’Dell says. “We are thankful that we were fortunate enough to have some of the brightest minds and innovative people involved.”
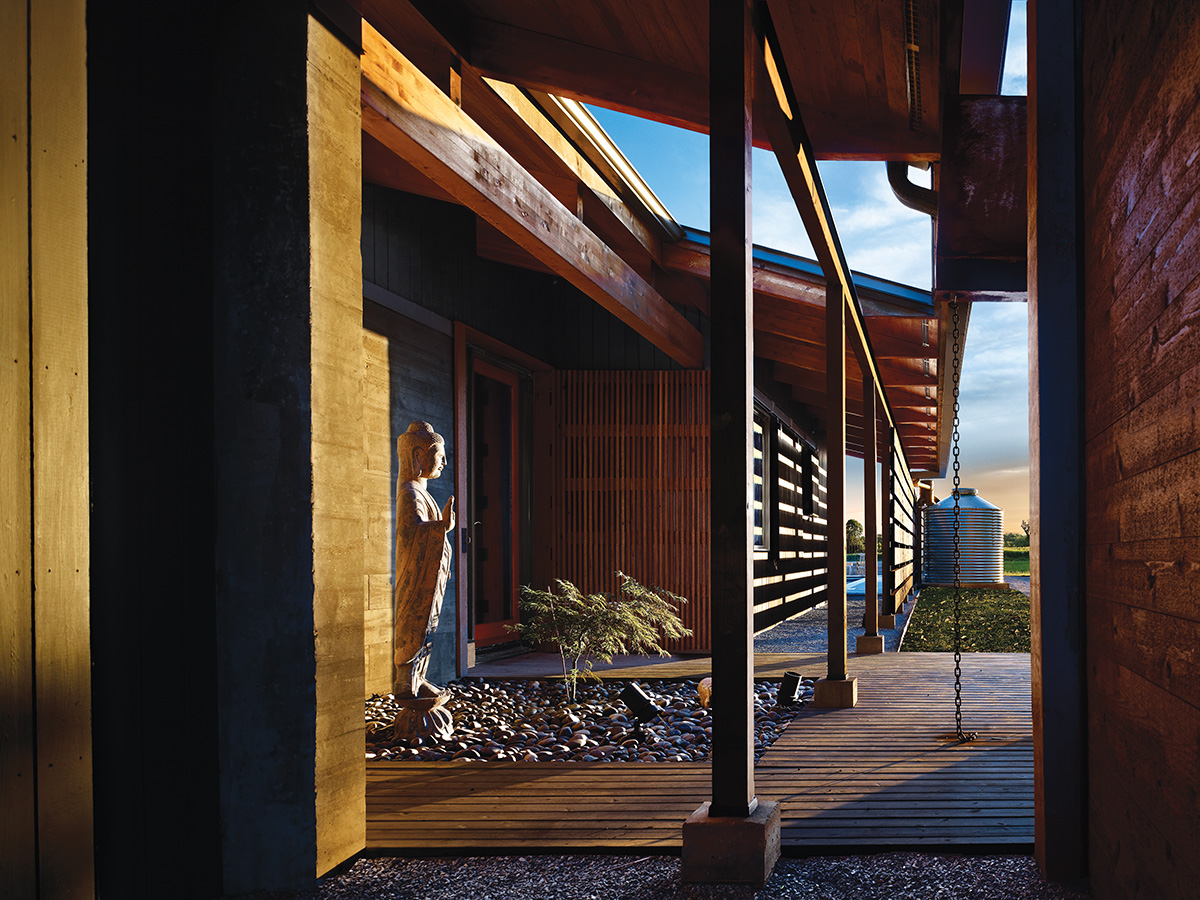
The jurors for the AIA prize extolled the connection of the house with the land. “It is a whole story. It is a place-making,” the jury said.
And, while the O’Dells do not yet live full time on the farm, their three grandchildren have already made themselves welcome.
“This has been something that has grown into a great story for us, and now our grandkids would rather go to Tennessee than spend time with all the diversions out there competing for time,” O’Dell says. “That is a thrill for us to see that, and we hope the connection to the land and environment continues into the future.”
• Look for a good match
• Be part of the conversation and communicate openly
• Listen and ask questions
• Determine what is really important
• Acknowledge the skill of the architect and be open-minded
Source: Ted Shelton and Katherine Ambroziak
